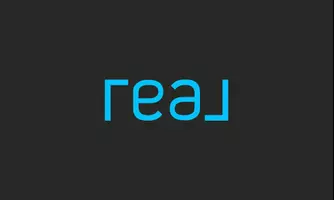6907 Shiraz Way Converse, TX 78109
3 Beds
2 Baths
1,688 SqFt
UPDATED:
Key Details
Property Type Single Family Home
Sub Type Single Residential
Listing Status Active
Purchase Type For Sale
Square Footage 1,688 sqft
Price per Sqft $162
Subdivision Bridgehaven
MLS Listing ID 1854815
Style One Story
Bedrooms 3
Full Baths 2
Construction Status Pre-Owned
HOA Fees $220/ann
Year Built 2020
Annual Tax Amount $6,134
Tax Year 2024
Lot Size 6,098 Sqft
Property Sub-Type Single Residential
Property Description
Location
State TX
County Bexar
Area 1700
Rooms
Master Bathroom Main Level 11X11 Tub/Shower Separate, Double Vanity
Master Bedroom Main Level 15X12 Walk-In Closet, Ceiling Fan, Full Bath
Bedroom 2 Main Level 10X10
Bedroom 3 Main Level 10X10
Dining Room Main Level 13X10
Kitchen Main Level 12X12
Family Room Main Level 18X14
Interior
Heating Central
Cooling One Central
Flooring Ceramic Tile, Wood
Inclusions Washer, Dryer, Microwave Oven, Stove/Range, Refrigerator, Disposal, Dishwasher
Heat Source Natural Gas
Exterior
Parking Features Two Car Garage
Pool None
Amenities Available None
Roof Type Composition
Private Pool N
Building
Foundation Slab
Sewer City
Water City
Construction Status Pre-Owned
Schools
Elementary Schools Converse
Middle Schools Judson Middle School
High Schools Judson
School District Judson
Others
Acceptable Financing Conventional, FHA, VA, Cash
Listing Terms Conventional, FHA, VA, Cash





