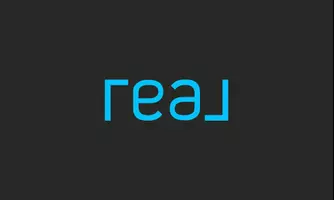5734 Texas Cyn San Antonio, TX 78252
3 Beds
2 Baths
1,352 SqFt
UPDATED:
Key Details
Property Type Single Family Home
Sub Type Single Residential
Listing Status Contingent
Purchase Type For Sale
Square Footage 1,352 sqft
Price per Sqft $155
Subdivision Canyon Crossing
MLS Listing ID 1857083
Style One Story
Bedrooms 3
Full Baths 2
Construction Status Pre-Owned
HOA Fees $150
Year Built 2010
Annual Tax Amount $4,423
Tax Year 2024
Lot Size 4,791 Sqft
Property Sub-Type Single Residential
Property Description
Location
State TX
County Bexar
Area 2304
Rooms
Master Bathroom Main Level 12X10 Tub/Shower Separate
Master Bedroom Main Level 15X10 Split, DownStairs
Bedroom 2 Main Level 10X10
Bedroom 3 Main Level 10X10
Living Room Main Level 17X12
Kitchen Main Level 15X15
Interior
Heating Central
Cooling One Central
Flooring Carpeting, Laminate
Inclusions Ceiling Fans, Washer Connection, Dryer Connection
Heat Source Electric
Exterior
Parking Features Two Car Garage
Pool None
Amenities Available Park/Playground
Roof Type Composition
Private Pool N
Building
Foundation Slab
Sewer Sewer System
Water Water System
Construction Status Pre-Owned
Schools
Elementary Schools Luckey Ranch
Middle Schools Medina Valley
High Schools Medina Valley
School District Medina Valley I.S.D.
Others
Acceptable Financing Conventional, FHA, VA, TX Vet, Cash
Listing Terms Conventional, FHA, VA, TX Vet, Cash





