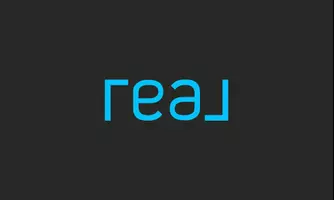401 Wildcat Run Cibolo, TX 78108
5 Beds
3 Baths
3,184 SqFt
UPDATED:
Key Details
Property Type Single Family Home
Sub Type Single Residential
Listing Status Active
Purchase Type For Sale
Square Footage 3,184 sqft
Price per Sqft $139
Subdivision Saddle Creek Ranch
MLS Listing ID 1857145
Style Two Story,Traditional
Bedrooms 5
Full Baths 3
Construction Status Pre-Owned
HOA Fees $550/ann
Year Built 2013
Annual Tax Amount $8,427
Tax Year 2024
Lot Size 9,234 Sqft
Property Sub-Type Single Residential
Property Description
Location
State TX
County Guadalupe
Area 2705
Rooms
Master Bathroom Main Level 12X10 Tub/Shower Separate, Double Vanity, Garden Tub
Master Bedroom Main Level 18X16 DownStairs, Outside Access, Sitting Room, Walk-In Closet, Full Bath
Bedroom 2 Main Level 14X13
Bedroom 3 2nd Level 13X13
Bedroom 4 2nd Level 12X12
Bedroom 5 2nd Level 12X12
Living Room Main Level 16X14
Dining Room Main Level 14X16
Kitchen Main Level 24X20
Study/Office Room Main Level 14X12
Interior
Heating Central
Cooling One Central
Flooring Carpeting, Ceramic Tile, Wood
Inclusions Ceiling Fans, Chandelier, Washer Connection, Dryer Connection, Self-Cleaning Oven, Microwave Oven, Stove/Range, Disposal, Dishwasher, Ice Maker Connection, Vent Fan, Smoke Alarm, Security System (Owned), Pre-Wired for Security, Electric Water Heater, Garage Door Opener, Smooth Cooktop, Solid Counter Tops, Custom Cabinets
Heat Source Electric
Exterior
Exterior Feature Patio Slab, Privacy Fence, Sprinkler System, Mature Trees
Parking Features Two Car Garage, Attached, Oversized
Pool None
Amenities Available Pool, Park/Playground, Sports Court
Roof Type Composition
Private Pool N
Building
Lot Description Corner
Foundation Slab
Sewer Sewer System
Water Water System
Construction Status Pre-Owned
Schools
Elementary Schools Cibolo Valley
Middle Schools Elaine Schlather
High Schools Steele
School District Schertz-Cibolo-Universal City Isd
Others
Miscellaneous Virtual Tour,Additional Bldr Warranty,Cluster Mail Box,School Bus
Acceptable Financing Conventional, FHA, VA, TX Vet, Cash
Listing Terms Conventional, FHA, VA, TX Vet, Cash





