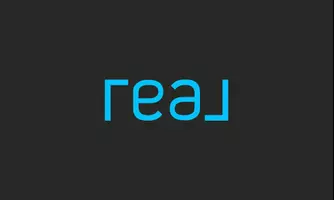5224 Mccormick Mountain DR Austin, TX 78734
3 Beds
3 Baths
2,898 SqFt
UPDATED:
Key Details
Property Type Single Family Home
Sub Type Single Family Residence
Listing Status Active
Purchase Type For Sale
Square Footage 2,898 sqft
Price per Sqft $741
Subdivision Travis Landing
MLS Listing ID 5519368
Style Entry Steps,Multi-level Floor Plan,See Remarks
Bedrooms 3
Full Baths 2
Half Baths 1
HOA Y/N No
Originating Board actris
Year Built 1994
Annual Tax Amount $17,846
Tax Year 2021
Lot Size 1.056 Acres
Acres 1.056
Property Sub-Type Single Family Residence
Property Description
A beautifully remodeled kitchen with quartz countertops, fabulous dining area and inviting family room with fireplace are all situated on the main level. The spacious media room, built-in study station and two well-appointed secondary bedrooms with Jack-and-Jill bath are found on the lower level. Going up to the upper level, you will find the office/additional living area and the fabulous primary suite with fireplace that connects to a double-vanity bath with glass shower and large walk-in closet. All areas of the home flow seamlessly to the multiple patios and balconies for true enjoyment of the lake and the surrounding Texas hill country. The massive backyard with covered patio, sparkling pool and large mature trees will without a doubt be the spot for future entertaining. Extraordinary amounts of storage in the separate utility room, carport with shed, concrete lawnmower shed with electric, and lovely greenhouse with power attached. Easy access to 620, shopping, dining, entertainment and more! Located within the exemplary-rated Lake Travis ISD, this stunning hill country sanctuary is ready to be enjoyed!
Outdoor amenities include a pool, hot tub, fire pit, grill and more.
The Private Driveway includes 2 outdoor parking spaces + a 2 car garage.
This is your opportunity to own your own beach oasis.
Location
State TX
County Travis
Interior
Interior Features Bookcases, Built-in Features, Ceiling Fan(s), Cathedral Ceiling(s), High Ceilings, Chandelier, Quartz Counters, Double Vanity, Eat-in Kitchen, Entrance Foyer, Kitchen Island, Multiple Dining Areas, Multiple Living Areas, Open Floorplan, Recessed Lighting, Walk-In Closet(s)
Heating Central, Fireplace(s)
Cooling Ceiling Fan(s), Central Air, Whole House Fan
Flooring Carpet, Tile, Wood
Fireplaces Number 2
Fireplaces Type Bedroom, Family Room
Fireplace No
Appliance Built-In Oven(s), Cooktop, Dishwasher, Disposal, Exhaust Fan, Microwave, Oven, Range, Stainless Steel Appliance(s)
Exterior
Exterior Feature Balcony, Exterior Steps
Fence Fenced
Pool In Ground
Community Features Lake, Park, Picnic Area, Playground
Utilities Available Cable Connected, Phone Available, Underground Utilities, Water Connected
Waterfront Description None
View Hill Country, Lake, Panoramic
Roof Type Metal
Porch Covered, Deck, Patio
Total Parking Spaces 2
Private Pool Yes
Building
Lot Description Sprinkler - Automatic, Trees-Large (Over 40 Ft), Trees-Medium (20 Ft - 40 Ft), Views
Faces Southwest
Foundation Slab
Sewer Septic Tank
Water MUD
Level or Stories Multi/Split
Structure Type HardiPlank Type
New Construction No
Schools
Elementary Schools Lake Travis
Middle Schools Hudson Bend
High Schools Lake Travis
School District Lake Travis Isd
Others
Special Listing Condition Standard





