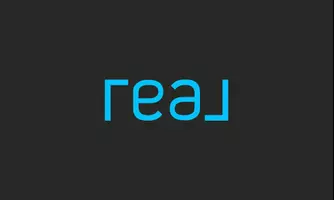20401 Great Egret LN Pflugerville, TX 78660
4 Beds
3 Baths
3,349 SqFt
UPDATED:
Key Details
Property Type Single Family Home
Sub Type Single Family Residence
Listing Status Active
Purchase Type For Sale
Square Footage 3,349 sqft
Price per Sqft $253
Subdivision Park/Blackhawk Vi Sec 2
MLS Listing ID 1217918
Bedrooms 4
Full Baths 3
HOA Fees $120/qua
HOA Y/N Yes
Originating Board actris
Year Built 2017
Annual Tax Amount $14,104
Tax Year 2024
Lot Size 10,428 Sqft
Acres 0.2394
Property Sub-Type Single Family Residence
Property Description
Location
State TX
County Travis
Rooms
Main Level Bedrooms 2
Interior
Interior Features Ceiling Fan(s), High Ceilings, Granite Counters, Double Vanity, High Speed Internet, Interior Steps, Kitchen Island, Multiple Living Areas, Open Floorplan, Pantry, Primary Bedroom on Main, Recessed Lighting, Smart Thermostat, Storage, Track Lighting, Two Primary Closets, Walk-In Closet(s)
Heating Forced Air
Cooling Central Air
Flooring Carpet, Tile
Fireplaces Number 1
Fireplaces Type Family Room, Gas Log, Raised Hearth
Fireplace No
Appliance Built-In Electric Oven, Dishwasher, Disposal, Gas Cooktop, Microwave, Plumbed For Ice Maker, Stainless Steel Appliance(s), Tankless Water Heater
Exterior
Exterior Feature Gas Grill, Rain Gutters, Lighting, Outdoor Grill
Garage Spaces 3.0
Fence Back Yard, Fenced, Wood
Pool Gunite, In Ground, Outdoor Pool, Pool Sweep, Waterfall
Community Features Clubhouse, Dog Park, Fishing, Park, Picnic Area, Playground, Pool, Underground Utilities, Trail(s)
Utilities Available Cable Connected, Electricity Connected, Natural Gas Available, Sewer Connected, Water Connected
Waterfront Description None
View None
Roof Type Composition
Porch Covered, Patio, Rear Porch
Total Parking Spaces 6
Private Pool Yes
Building
Lot Description Back Yard, City Lot, Curbs, Front Yard, Interior Lot, Landscaped, Sprinkler - Automatic, Sprinklers In Rear, Sprinklers In Front, Sprinklers On Side, Trees-Medium (20 Ft - 40 Ft)
Faces West
Foundation Slab
Sewer Public Sewer
Water Public
Level or Stories Two
Structure Type HardiPlank Type,Stone Veneer,Stucco
New Construction No
Schools
Elementary Schools Mott
Middle Schools Cele
High Schools Weiss
School District Pflugerville Isd
Others
HOA Fee Include Common Area Maintenance
Special Listing Condition Standard, See Remarks
Virtual Tour https://20401greategretlane.mls.tours





