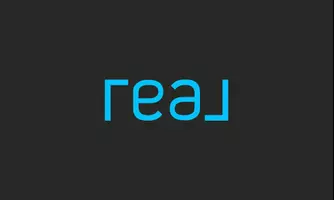905 S Frontier LN Cedar Park, TX 78613
4 Beds
4 Baths
3,999 SqFt
OPEN HOUSE
Sat May 10, 2:00pm - 4:00pm
UPDATED:
Key Details
Property Type Single Family Home
Sub Type Single Family Residence
Listing Status Active
Purchase Type For Sale
Square Footage 3,999 sqft
Price per Sqft $286
Subdivision Ranch Brushy Crk Sec 02B
MLS Listing ID 8286417
Bedrooms 4
Full Baths 3
Half Baths 1
HOA Fees $47/mo
HOA Y/N Yes
Originating Board actris
Year Built 2007
Annual Tax Amount $16,540
Tax Year 2025
Lot Size 10,280 Sqft
Acres 0.236
Property Sub-Type Single Family Residence
Property Description
Welcome to luxury living in the highly sought-after Ranch at Brushy Creek! This beautifully updated 4-bedroom, 3.5-bathroom home offers an impressive blend of modern style and functional elegance with a spacious open floor plan and soaring double-height ceilings in the great room and foyer.
Main Level: Step inside to discover sophisticated engineered hardwood flooring throughout the main areas, and a gourmet kitchen designed to impress. Enjoy quartzite countertops, a striking backsplash, a new 5-burner cooktop, upgraded light fixtures, stylish water faucets, and a versatile workstation sink. Entertain with ease in the formal dining room, breakfast area, and a thoughtfully designed butler's pantry. The expansive primary suite is a true retreat, featuring separate his and hers closets and a spa-inspired layout with the primary bathroom. A convenient powder room for guests, a well-equipped laundry room, and generous living spaces round out the downstairs.
Upstairs: Recently updated with brand-new carpet (May 2025), the second floor offers a spacious game room, a private office with elegant French doors, a guest bedroom with access to a private full bath, and two additional bedrooms sharing a full bathroom. Built-in workstations provide an ideal space for remote work or homework, and upgraded ceiling fans and lighting add a modern touch.
Outdoor Living: Relax on the welcoming front porch or enjoy gatherings in the expansive backyard, complete with a custom-built covered patio, outdoor kitchen, seating areas, and a privacy screen—perfect for entertaining or quiet evenings at home.
Garage: A 3.5-car tandem garage provides ample space for a car enthusiast, hobbyist, or anyone in need of a home workshop or extra storage.
Highly acclaimed Round Rock ISD Schools
Don't miss this meticulously maintained and thoughtfully upgraded home in one of the area's premier communities.
Location
State TX
County Williamson
Rooms
Main Level Bedrooms 1
Interior
Interior Features Breakfast Bar, Built-in Features, Ceiling Fan(s), High Ceilings, Quartz Counters, Double Vanity, Kitchen Island, Multiple Dining Areas, Multiple Living Areas, Open Floorplan, Pantry, Primary Bedroom on Main, Two Primary Closets
Heating Central
Cooling Central Air
Flooring Carpet, Tile, Wood
Fireplaces Number 1
Fireplaces Type Family Room
Fireplace No
Appliance Cooktop, Dishwasher, Disposal, Dryer, Exhaust Fan, Gas Cooktop, Microwave, Oven, Refrigerator, Washer
Exterior
Exterior Feature Rain Gutters, Outdoor Grill
Garage Spaces 3.0
Fence Wood
Pool None
Community Features BBQ Pit/Grill, Cluster Mailbox, Playground, Pool, Trail(s)
Utilities Available Electricity Connected, Natural Gas Connected, Water Connected
Waterfront Description None
View None
Roof Type Shingle
Porch Covered, Front Porch, Patio, Rear Porch
Total Parking Spaces 6
Private Pool No
Building
Lot Description Sprinkler - Automatic, Trees-Medium (20 Ft - 40 Ft)
Faces North
Foundation Slab
Sewer Public Sewer
Water Public
Level or Stories Two
Structure Type Masonry – All Sides
New Construction No
Schools
Elementary Schools Patsy Sommer
Middle Schools Cedar Valley
High Schools Round Rock
School District Round Rock Isd
Others
HOA Fee Include Common Area Maintenance
Special Listing Condition Standard
Virtual Tour https://vtour.realtour.biz/905SFrontierLn/CedarPark/TX





