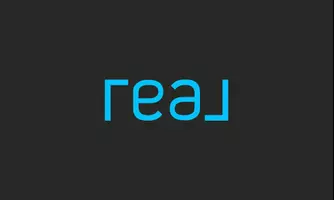3202 Eisenhauer Rd UNIT 801 San Antonio, TX 78209
3 Beds
3 Baths
1,407 SqFt
UPDATED:
Key Details
Property Type Condo, Townhouse
Sub Type Condominium/Townhome
Listing Status Active
Purchase Type For Sale
Square Footage 1,407 sqft
Price per Sqft $159
MLS Listing ID 1866174
Style Low-Rise (1-3 Stories)
Bedrooms 3
Full Baths 2
Half Baths 1
Construction Status Pre-Owned
HOA Fees $275/mo
Year Built 2005
Annual Tax Amount $4,900
Tax Year 2024
Property Sub-Type Condominium/Townhome
Property Description
Location
State TX
County Bexar
Area 1300
Rooms
Master Bathroom 2nd Level 7X5 Single Vanity
Master Bedroom Main Level 10X10 Downstairs
Bedroom 2 2nd Level 10X10
Bedroom 3 2nd Level 10X10
Living Room Main Level 16X13
Kitchen Main Level 21X9
Interior
Interior Features One Living Area, Separate Dining Room, Eat-In Kitchen, Secondary Bdrm Downstairs, Open Floor Plan, Cable TV Available, Laundry Main Level, Laundry Room
Heating Central
Cooling One Central
Flooring Carpeting, Ceramic Tile
Fireplaces Type Not Applicable
Inclusions Ceiling Fans, Washer Connection, Dryer Connection, Washer, Dryer, Self-Cleaning Oven, Microwave Oven, Stove/Range, Refrigerator, Disposal, Dishwasher, Smoke Alarm, Pre-Wired for Security, Garage Door Opener, City Garbage Service, City Water
Exterior
Exterior Feature Stucco, Rock/Stone Veneer
Parking Features One Car Garage
Roof Type Composition
Building
Story 2
Foundation Slab
Level or Stories 2
Construction Status Pre-Owned
Schools
Elementary Schools Northwood
Middle Schools Garner
High Schools Macarthur
School District North East I.S.D
Others
Acceptable Financing Conventional, FHA, VA, Cash, Investors OK
Listing Terms Conventional, FHA, VA, Cash, Investors OK





