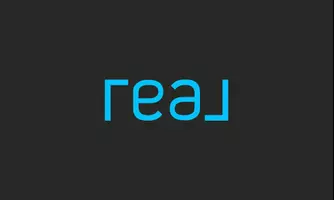1321 Daffodil DR Temple, TX 76502
4 Beds
3 Baths
2,638 SqFt
UPDATED:
Key Details
Property Type Single Family Home
Sub Type Single Family Residence
Listing Status Active
Purchase Type For Rent
Square Footage 2,638 sqft
Subdivision Lake Pointe Ph Ii-A1
MLS Listing ID 579892
Style Traditional
Bedrooms 4
Full Baths 2
Half Baths 1
HOA Y/N Yes
Year Built 2014
Lot Size 6,076 Sqft
Acres 0.1395
Property Sub-Type Single Family Residence
Property Description
Location
State TX
County Bell
Direction West
Interior
Interior Features Ceiling Fan(s), Dining Area, Separate/Formal Dining Room, Double Vanity, Entrance Foyer, Garden Tub/Roman Tub, Primary Downstairs, Main Level Primary, Tub Shower, Walk-In Closet(s), Breakfast Bar, Granite Counters, Kitchen Island, Kitchen/Family Room Combo, Pantry, Solid Surface Counters, Walk-In Pantry
Heating Central, Fireplace(s)
Cooling Central Air, 2 Units
Flooring Carpet, Ceramic Tile
Fireplaces Number 1
Fireplaces Type Living Room, Wood Burning
Fireplace Yes
Appliance Dishwasher, Electric Range, Electric Water Heater, Disposal, Ice Maker, Refrigerator, Range Hood, Some Electric Appliances, Microwave, Range
Laundry Washer Hookup, Electric Dryer Hookup, Main Level
Exterior
Exterior Feature Covered Patio, Porch
Parking Features Attached, Garage
Garage Spaces 2.0
Garage Description 2.0
Fence Back Yard, Privacy
Pool Community, In Ground
Community Features Playground, Community Pool, Curbs
Utilities Available Electricity Available
View Y/N No
Water Access Desc Public
View None
Roof Type Composition,Shingle
Porch Covered, Patio, Porch
Building
Faces West
Story 2
Entry Level Two
Foundation Slab
Sewer Public Sewer
Water Public
Architectural Style Traditional
Level or Stories Two
Schools
Elementary Schools James L. Burrell
Middle Schools North Belton Middle School
High Schools Lake Belton High School
School District Belton Isd
Others
Tax ID 445050
Pets Allowed No






