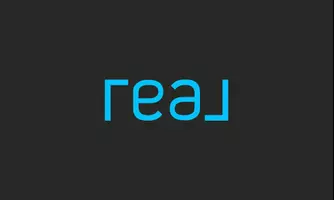20525 Martin LN Pflugerville, TX 78660
4 Beds
3 Baths
2,702 SqFt
OPEN HOUSE
Sat Jun 14, 11:00am - 1:00pm
UPDATED:
Key Details
Property Type Single Family Home
Sub Type Single Family Residence
Listing Status Active
Purchase Type For Sale
Square Footage 2,702 sqft
Price per Sqft $229
Subdivision Park At Blackhawk Vii Sec 1A T
MLS Listing ID 8267404
Bedrooms 4
Full Baths 3
HOA Fees $41/mo
HOA Y/N Yes
Year Built 2015
Annual Tax Amount $14,824
Tax Year 2025
Lot Size 9,892 Sqft
Acres 0.2271
Property Sub-Type Single Family Residence
Source actris
Property Description
Say hello to 20525 Martin Ln—a never-been-lived-in Coventry showpiece that brings model-home style and everyday function to the heart of Pflugerville. With 4 bedrooms, 3 bathrooms, and 2702 square feet of smart, stylish living, this place is loaded with upgrades and ready to impress.
Built by Coventry with Eco Smart Technology, this home makes a statement from the curb and keeps delivering inside. Coffered ceilings, paneled walls, built-in features, and bold accent paint bring personality and polish to every space. The kitchen is a true showstopper—wrapped in floor-to-ceiling subway tile, with granite counters, custom cabinetry, stainless steel appliances, and a center island ready for action.
The main-level primary suite is a private retreat with dual vanities, a custom surround soaking tub, and warm natural light. A sun-filled bonus room upstairs adds flexible space for creative projects, workouts, or winding down.
Outside, the covered patio sets the scene for laid-back evenings and weekend grilling with a shiplap ceiling and upgraded tile flooring. Premium landscaping finishes the look with low-maintenance flair.
Living in Blackhawk means enjoying miles of trails, multiple pools, a state-of-the-art amenity center with sport courts and a fitness center, and over 100 acres of green space. Lake Pflugerville, Blackhawk Golf Club, and top-rated Pflugerville ISD schools—including an elementary school in the neighborhood—are all nearby. Major employers like Tesla, Samsung, Dell, and 3M are just a short drive away.
Model-level design, a prime location, and a lifestyle loaded with extras. Schedule your private tour today!
Location
State TX
County Travis
Rooms
Main Level Bedrooms 2
Interior
Interior Features See Remarks, Ceiling Fan(s), Coffered Ceiling(s), High Ceilings, Granite Counters, Quartz Counters, Double Vanity, High Speed Internet, In-Law Floorplan, Interior Steps, Kitchen Island, Multiple Living Areas, Open Floorplan, Pantry, Primary Bedroom on Main, Recessed Lighting, Smart Home, Storage, Walk-In Closet(s)
Heating Central, Electric
Cooling Ceiling Fan(s), Central Air
Flooring Tile, Wood
Fireplace No
Appliance Built-In Gas Oven, Built-In Oven(s), Dishwasher, Disposal, ENERGY STAR Qualified Appliances, Exhaust Fan, Gas Cooktop, Microwave, Plumbed For Ice Maker, Refrigerator, Stainless Steel Appliance(s), Water Heater
Exterior
Exterior Feature Rain Gutters, Lighting, No Exterior Steps, Private Entrance, Private Yard
Garage Spaces 3.0
Fence Back Yard, Gate, Privacy, Wood
Pool None
Community Features Clubhouse, Cluster Mailbox, Common Grounds, Curbs, Fishing, High Speed Internet, Lake, Park, Playground, Pool, Sidewalks, Street Lights, Underground Utilities, Trail(s)
Utilities Available Cable Available, Electricity Connected, High Speed Internet, Natural Gas Connected, Phone Available, Sewer Connected, Underground Utilities, Water Connected
Waterfront Description None
View Neighborhood
Roof Type Composition
Porch Covered, Front Porch, Patio
Total Parking Spaces 3
Private Pool No
Building
Lot Description Back Yard, City Lot, Front Yard, Landscaped, Native Plants, Sprinkler - Automatic, Sprinklers In Rear, Sprinklers In Front, Trees-Medium (20 Ft - 40 Ft)
Faces North
Foundation Slab
Sewer Public Sewer
Water Public
Level or Stories Two
Structure Type Frame,Masonry – All Sides,Stone
New Construction No
Schools
Elementary Schools Rowe Lane
Middle Schools Cele
High Schools Weiss
School District Pflugerville Isd
Others
HOA Fee Include Common Area Maintenance
Special Listing Condition Standard
Virtual Tour https://realestatephotography.bokomedia.com/sites/20525-martin-ln-pflugerville-tx-78660-16625119/branded





