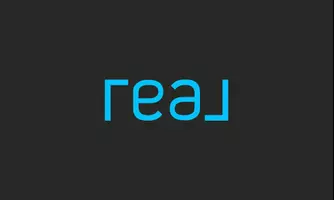7667 Mustang Meadow San Antonio, TX 78244
3 Beds
3 Baths
1,602 SqFt
OPEN HOUSE
Sat Jun 14, 12:00pm - 3:00pm
UPDATED:
Key Details
Property Type Single Family Home
Sub Type Single Residential
Listing Status Active
Purchase Type For Sale
Square Footage 1,602 sqft
Price per Sqft $144
Subdivision Mustang Valley
MLS Listing ID 1870124
Style Two Story
Bedrooms 3
Full Baths 2
Half Baths 1
Construction Status Pre-Owned
HOA Fees $220/ann
Year Built 2012
Annual Tax Amount $4,382
Tax Year 2025
Lot Size 4,530 Sqft
Property Sub-Type Single Residential
Property Description
Location
State TX
County Bexar
Area 1700
Rooms
Master Bathroom 2nd Level 10X9 Tub/Shower Combo, Double Vanity
Master Bedroom 2nd Level 16X14 Upstairs
Bedroom 2 2nd Level 10X10
Bedroom 3 2nd Level 10X11
Living Room Main Level 16X23
Dining Room Main Level 10X9
Kitchen Main Level 13X9
Interior
Heating Central
Cooling One Central
Flooring Carpeting, Linoleum
Inclusions Ceiling Fans, Washer Connection, Dryer Connection, Dishwasher, Electric Water Heater
Heat Source Electric
Exterior
Parking Features Two Car Garage
Pool None
Amenities Available Park/Playground, Other - See Remarks
Roof Type Composition
Private Pool N
Building
Foundation Slab
Sewer City
Water City
Construction Status Pre-Owned
Schools
Elementary Schools Escondido Elementary
Middle Schools Metzger
High Schools Wagner
School District Judson
Others
Acceptable Financing Conventional, FHA, VA, Cash
Listing Terms Conventional, FHA, VA, Cash





