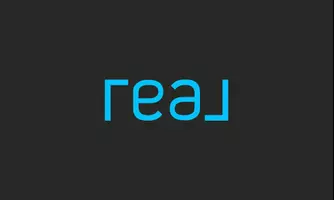$925,000
For more information regarding the value of a property, please contact us for a free consultation.
501 N Loop 121 Belton, TX 76513
5 Beds
5 Baths
3,941 SqFt
Key Details
Property Type Single Family Home
Sub Type Single Family Residence
Listing Status Sold
Purchase Type For Sale
Square Footage 3,941 sqft
Price per Sqft $230
MLS Listing ID 449390
Sold Date 11/18/21
Style Hill Country,Traditional
Bedrooms 5
Full Baths 3
Half Baths 2
Construction Status Resale
HOA Y/N No
Year Built 2005
Lot Size 2.900 Acres
Acres 2.9
Property Sub-Type Single Family Residence
Property Description
Talk about a DREAM property! There is so much here to offer...the list of amenities is quite lengthy!! These are some of the main points: The home is a 2-story hill country style. It has almost 4000sqft with 5 bedrooms, 3 full baths, 1 half bath & 1 quarter bath. The master bedroom is thoroughly insulated (all 4 walls & the ceiling), has its own HVAC system, and is approx 600sqft. The other 4 bedrooms are upstairs with 2 full baths. The second floor is on its own HVAC system, has a very spacious gameroom with a large entertainment unit and has all wood flooring. The kitchen has a main center island large enough to seat 10 people. The living room has an electric fireplace & wet bar. A central vac system services the whole house. A safe room is under the staircase. The in-ground pool was recently resurfaced with Kooldeck. The workshop is 40' x 80'. The apartment is 2-story with a full kitchen, LR & spacious bedroom. RV hook up with sewer & electricity. Lots lots more..call for details
Location
State TX
County Bell
Interior
Interior Features Wet Bar, Bookcases, Built-in Features, Ceiling Fan(s), Crown Molding, Cathedral Ceiling(s), Dining Area, Separate/Formal Dining Room, Double Vanity, Entrance Foyer, Eat-in Kitchen, Game Room, High Ceilings, Jetted Tub, Master Downstairs, Main Level Master, Recessed Lighting, Split Bedrooms, See Remarks, Separate Shower, Tub Shower
Heating Central, Electric, Fireplace(s), Multiple Heating Units
Cooling Central Air, Electric, 3+ Units
Flooring Concrete, Granite, Painted/Stained, Tile, Wood
Fireplaces Number 1
Fireplaces Type Blower Fan, Family Room, Gas
Fireplace Yes
Appliance Down Draft, Dishwasher, Electric Cooktop, Disposal, Multiple Water Heaters, Oven, Plumbed For Ice Maker, Some Electric Appliances, Built-In Oven, Cooktop, Microwave
Laundry Washer Hookup, Electric Dryer Hookup, Lower Level, Laundry Room, Laundry Tub, Sink
Exterior
Exterior Feature Covered Patio, Dog Run, Porch, Private Yard, Rain Gutters, Security Lighting
Parking Features Attached, Door-Single, Garage, Garage Door Opener, Oversized, RV Access/Parking, Garage Faces Side
Garage Spaces 2.0
Garage Description 2.0
Fence Back Yard, Privacy, Wood
Pool In Ground, Private
Community Features None
Utilities Available Electricity Available, Natural Gas Connected
View Y/N No
Water Access Desc Public
View None
Roof Type Composition,Shingle
Porch Covered, Patio, Porch
Private Pool Yes
Building
Story 2
Entry Level Two
Foundation Slab
Sewer Aerobic Septic
Water Public
Architectural Style Hill Country, Traditional
Level or Stories Two
Additional Building Garage Apartment, Outbuilding, Workshop
Construction Status Resale
Schools
School District Belton Isd
Others
Tax ID 24812
Security Features Smoke Detector(s),Security Lights
Acceptable Financing Cash, Conventional, Texas Vet, VA Loan
Listing Terms Cash, Conventional, Texas Vet, VA Loan
Financing Conventional
Read Less
Want to know what your home might be worth? Contact us for a FREE valuation!

Our team is ready to help you sell your home for the highest possible price ASAP

Bought with Sharon Schlaefer • COVINGTON REAL ESTATE INC

