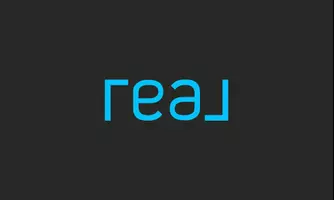$496,750
For more information regarding the value of a property, please contact us for a free consultation.
10235 S State Highway 123 Seguin, TX 78155
4 Beds
3 Baths
3,607 SqFt
Key Details
Property Type Single Family Home
Sub Type Single Family Residence
Listing Status Sold
Purchase Type For Sale
Square Footage 3,607 sqft
Price per Sqft $137
MLS Listing ID 429631
Sold Date 03/08/21
Style Ranch,Traditional
Bedrooms 4
Full Baths 3
Construction Status Resale
HOA Y/N No
Lot Size 5.124 Acres
Acres 5.124
Property Sub-Type Single Family Residence
Property Description
Looking for a great house on some acreage? This open concept home is perfect for entertaining. You will have a feeling of privacy while being only minutes from downtown Seguin, 30 minutes from San Antonio and 45 minutes from Austin. The unique backyard oasis features an in-ground pool, a hot tub, a pool house with a sauna and a large area of land for horses or other animals. The inside of the house features two living rooms with real wood and travertine floors and other versatile rooms to create endless possibilities for your family. Want a large garage, a shop, a craft area or storage for an RV, boat or other toys? You will love the one on this property. Don't miss the opportunity to see this real gem in Seguin!!
Location
State TX
County Guadalupe
Interior
Interior Features Ceiling Fan(s), Separate/Formal Dining Room, Double Vanity, Game Room, Garden Tub/Roman Tub, Home Office, In-Law Floorplan, Jetted Tub, Multiple Living Areas, Multiple Dining Areas, Multiple Closets, Pull Down Attic Stairs, Split Bedrooms, Shower Only, Skylights, Sauna, Separate Shower, Tub Shower, Walk-In Closet(s), Window Treatments, Breakfast Bar
Heating Central, Electric, Heat Pump, Multiple Heating Units
Cooling Central Air, Electric, Heat Pump, 2 Units
Flooring Carpet, Tile, Wood
Fireplaces Number 2
Fireplaces Type Living Room
Fireplace Yes
Appliance Double Oven, Dishwasher, Electric Range, Electric Water Heater, Multiple Water Heaters, Microwave, Plumbed For Ice Maker, Refrigerator, Some Electric Appliances, Built-In Oven, Cooktop, Water Softener Owned
Laundry Washer Hookup, Electric Dryer Hookup, Laundry in Utility Room, Laundry Room
Exterior
Exterior Feature Covered Patio, Deck, Porch, Rain Gutters, Storage
Parking Features Detached, Garage, Oversized, RV Access/Parking
Garage Spaces 1.0
Carport Spaces 1
Garage Description 1.0
Fence Chain Link, Cross Fenced, Partial
Pool In Ground, Private
Community Features None
Utilities Available Electricity Available, High Speed Internet Available, Phone Available, Trash Collection Public
View Y/N No
Water Access Desc Community/Coop
View None
Roof Type Composition,Shingle
Porch Covered, Deck, Patio, Porch
Private Pool Yes
Building
Story 1
Entry Level One
Foundation Pillar/Post/Pier, Slab
Sewer Not Connected (at lot), Public Sewer
Water Community/Coop
Architectural Style Ranch, Traditional
Level or Stories One
Additional Building Barn(s), Storage, Workshop
Construction Status Resale
Schools
School District Seguin Isd
Others
Tax ID 56808
Security Features Smoke Detector(s)
Acceptable Financing Cash, Conventional, FHA, VA Loan
Listing Terms Cash, Conventional, FHA, VA Loan
Financing Conventional
Read Less
Want to know what your home might be worth? Contact us for a FREE valuation!

Our team is ready to help you sell your home for the highest possible price ASAP

Bought with NON-MEMBER AGENT • Non Member Office

