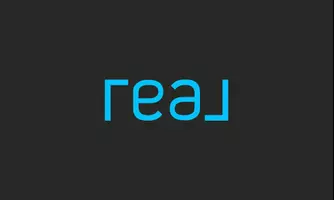$499,999
For more information regarding the value of a property, please contact us for a free consultation.
1041 WATER OAK Schertz, TX 78154-2075
3 Beds
3 Baths
2,619 SqFt
Key Details
Property Type Single Family Home
Sub Type Single Residential
Listing Status Sold
Purchase Type For Sale
Square Footage 2,619 sqft
Price per Sqft $200
Subdivision Wynter Hill
MLS Listing ID 1603194
Sold Date 06/15/22
Style One Story
Bedrooms 3
Full Baths 3
Construction Status Pre-Owned
HOA Fees $10/ann
Year Built 2017
Annual Tax Amount $9,891
Tax Year 2021
Lot Size 10,236 Sqft
Property Sub-Type Single Residential
Property Description
This absolutely stunning Ashton Woods home is located in Mesa Oaks right in between 3009 and Schertz Parkway. Minutes from 35, HEB Plus, and everything available at the forum shopping center. This versatile one story home has tons of upgrades and creature comforts. At the front of the home is a designated office space with a full closet that could also be a bedroom with a full bath right outside. Then there is a media room with plantation shutters that has been wired for surround sound. The kitchen is open to the living area and features an oversized island with bar top seating, stainless steel appliances, built in oven and microwave, flat glass cook top, and beautiful granite/tile finishes. There is a designated dining table as well that is large enough to fit everyone in during the holidays. The living area features tray ceilings, a real wood burning fire place, and wood like tile flooring throughout. French doors open up onto the screened in porch perfect for enjoying that first morning cup of coffee. The owners retreat is spacious and includes an on-suite bathroom that feels more like a spa. A large soaking garden tub, oversized all glass in-closed walk in shower, and double vanities. Never fight over closet space again with two master closets as well! The additional secondary bedrooms are also a fantastic size and share a full bath with a large walk in shower as well. The exterior of this home is just as impressive as the interior. A three car garage with an extended drive way and amazing curb appeal at the front, and a stunning covered back patio with custom landscaping around the backyard makes it so easy to maintain. Schedule your private showing today!
Location
State TX
County Guadalupe
Area 2705
Rooms
Master Bathroom Tub/Shower Separate, Garden Tub
Master Bedroom Main Level 17X14 Walk-In Closet, Full Bath
Bedroom 2 Main Level 10X11
Bedroom 3 Main Level 10X10
Living Room Main Level 23X18
Dining Room Main Level 10X12
Kitchen Main Level 14X13
Family Room Main Level 17X12
Study/Office Room Main Level 14X9
Interior
Heating Central
Cooling One Central
Flooring Carpeting, Ceramic Tile
Heat Source Electric
Exterior
Parking Features Three Car Garage
Pool None
Amenities Available None
Roof Type Composition
Private Pool N
Building
Foundation Slab
Water Water System, Water Storage
Construction Status Pre-Owned
Schools
Elementary Schools Norma J Paschal
Middle Schools Corbett
High Schools Samuel Clemens
School District Schertz-Cibolo-Universal City Isd
Others
Acceptable Financing Conventional, FHA, VA, Cash
Listing Terms Conventional, FHA, VA, Cash
Read Less
Want to know what your home might be worth? Contact us for a FREE valuation!

Our team is ready to help you sell your home for the highest possible price ASAP





