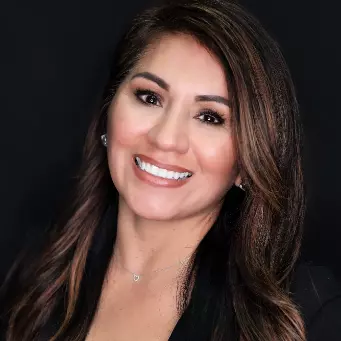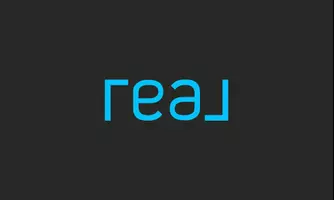$775,000
For more information regarding the value of a property, please contact us for a free consultation.
28915 PORCH SWING Boerne, TX 78006-9448
5 Beds
4 Baths
3,277 SqFt
Key Details
Property Type Single Family Home
Sub Type Single Residential
Listing Status Sold
Purchase Type For Sale
Square Footage 3,277 sqft
Price per Sqft $236
Subdivision Balcones Creek
MLS Listing ID 1874460
Sold Date 06/27/25
Style Two Story
Bedrooms 5
Full Baths 4
Construction Status Pre-Owned
HOA Fees $75/qua
Year Built 2017
Annual Tax Amount $12,716
Tax Year 2024
Lot Size 8,712 Sqft
Property Sub-Type Single Residential
Property Description
This timeless Hill Country retreat offers 1.5 stories of luxury living with no carpet, 5 spacious bedrooms, and 4 bathrooms. Thoughtfully designed, the home features a private study, formal dining room, game room/loft with built-in cabinets, and a 3-car garage. Surrounded by green space in the front and back, it provides a peaceful escape from the city. The gourmet kitchen is a showstopper with stainless steel appliances, upgraded granite countertops, a 5-burner gas stove, 42" custom cabinets, designer tile backsplash, an oversized pantry, and an upgraded sink. The primary suite is a serene haven with bay windows, a garden tub, and a beautifully tiled mudset shower. Elegant touches include wood -look lvt flooring, 16x16 tile, plantation shutters, and custom lighting fixtures. The backyard is an entertainer's dream with multi-level decking, stamped concrete, a flagstone patio with a built-in fireplace, outdoor kitchen, lush landscaping, and an in-ground pool-perfect for unforgettable gatherings. Additional upgrades include an outdoor fireplace, low voltage lighting in both the front and back, gutters on the back of the home, and built-in cabinets in the game room.
Location
State TX
County Bexar
Area 1005
Rooms
Master Bathroom Main Level 12X11 Tub/Shower Separate, Double Vanity, Garden Tub
Master Bedroom Main Level 16X13 DownStairs, Walk-In Closet, Multi-Closets, Ceiling Fan, Full Bath
Bedroom 2 Main Level 11X12
Bedroom 3 Main Level 12X10
Bedroom 4 Main Level 11X13
Bedroom 5 Main Level 12X10
Dining Room Main Level 13X12
Kitchen Main Level 13X15
Family Room Main Level 17X25
Study/Office Room Main Level 10X12
Interior
Heating Central
Cooling One Central
Flooring Vinyl
Heat Source Propane Owned
Exterior
Exterior Feature Covered Patio, Privacy Fence, Sprinkler System, Double Pane Windows
Parking Features Three Car Garage, Oversized
Pool In Ground Pool
Amenities Available Controlled Access, Pool, Clubhouse, Park/Playground
Roof Type Composition
Private Pool Y
Building
Foundation Slab
Sewer Sewer System, City
Water City
Construction Status Pre-Owned
Schools
Elementary Schools Kendall Elementary
Middle Schools Boerne Middle S
High Schools Champion
School District Boerne
Others
Acceptable Financing Conventional, VA, Cash, Investors OK, Other
Listing Terms Conventional, VA, Cash, Investors OK, Other
Read Less
Want to know what your home might be worth? Contact us for a FREE valuation!

Our team is ready to help you sell your home for the highest possible price ASAP





